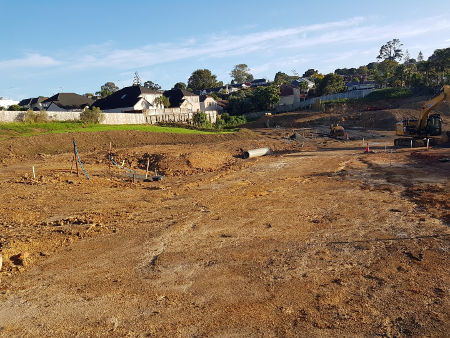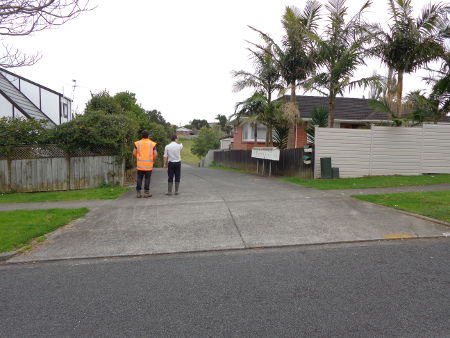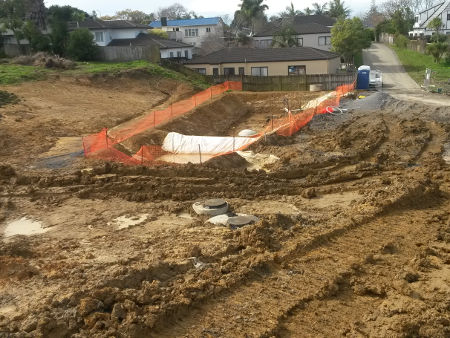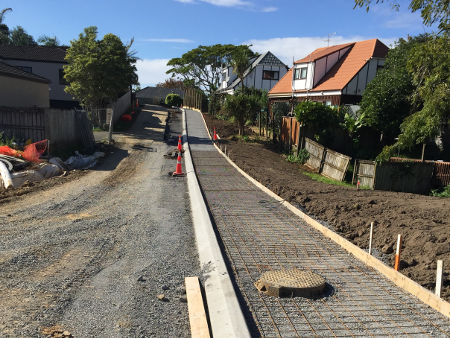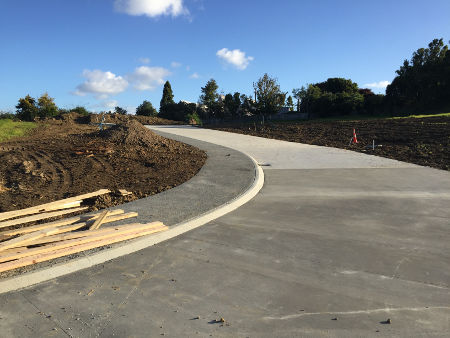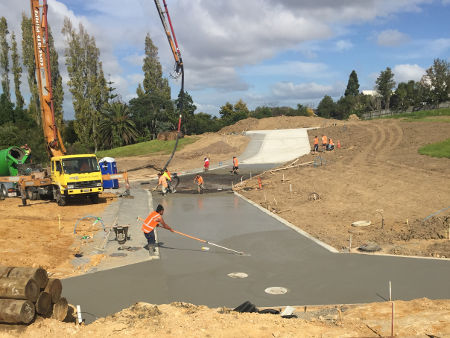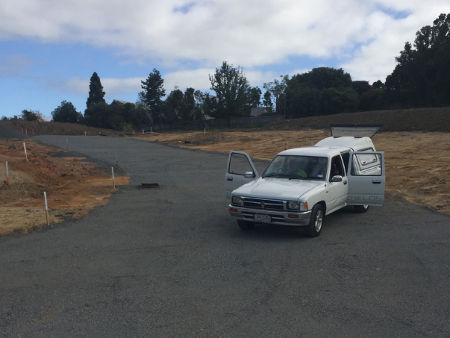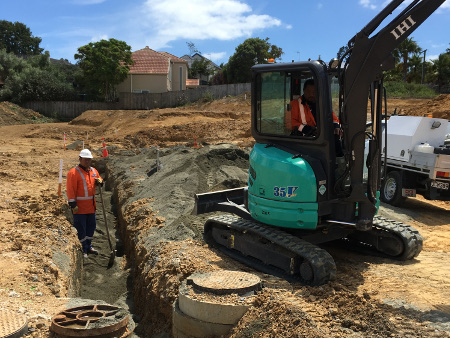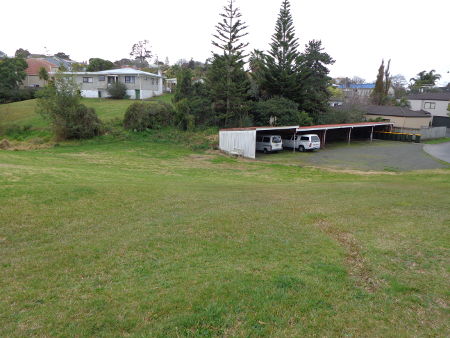Howe Street, Howick
Main Residential – Mixed Housing Urban
View Plan 1 (PDF) View Plan 2 (PDF)
- 15 Lot Fee Simple Subdivision including one Lot for the purpose of Access and Easements
- Large portion of land that is under developed land in a developed urban area
- Overland Flow path through part of site.
- Preparation of Flood Hazard Report
- Preparation of Restricted Discretionary Activity Resource Consents for a Non-Complying Activity under Auckland Council District, Auckland Council Regional Plan & Proposed Unitary Plans
- Design all Engineering works
- Earthworks over half the site to direct overland flow path efficiently and create easier access
- Preparation of Tender Documents and contract specifications
- Civil works construction continuing 2016-2017 construction season
- Supervise construction of engineering works, drainage, roading and contract administration

